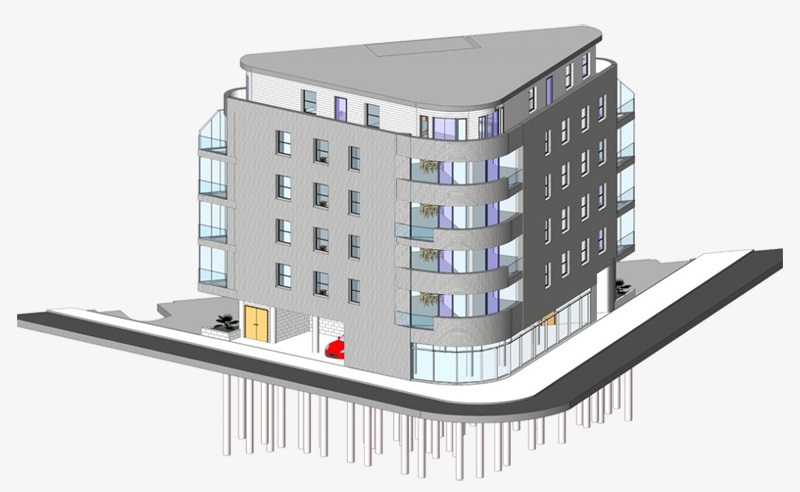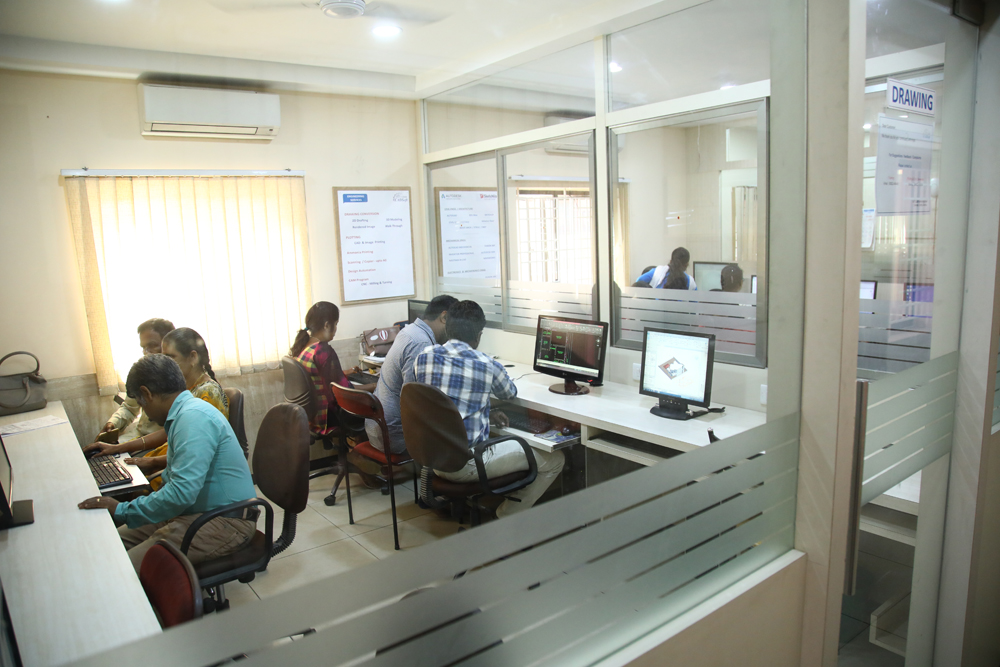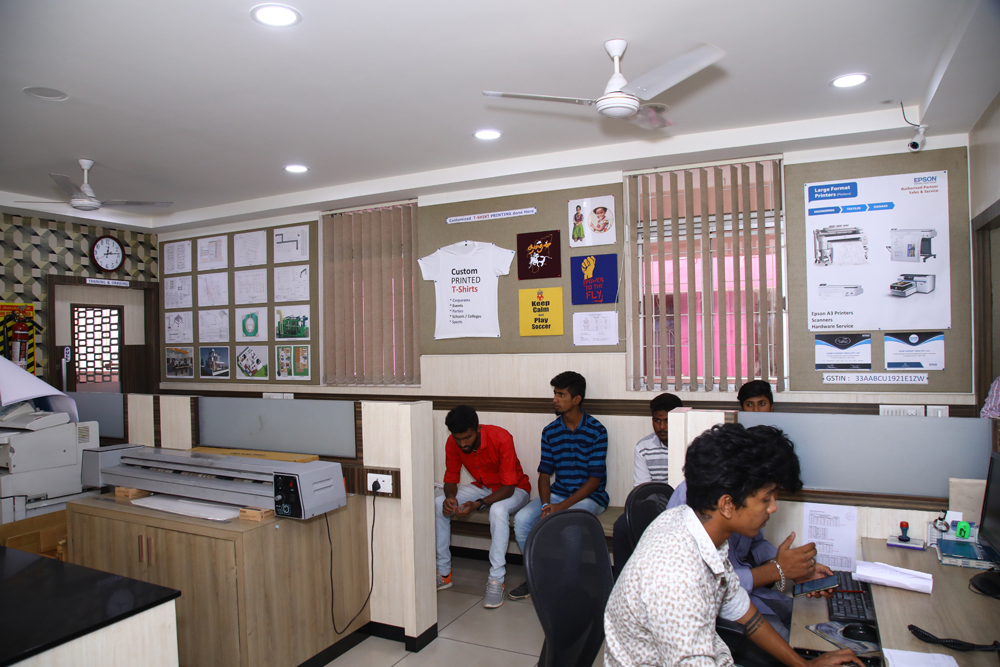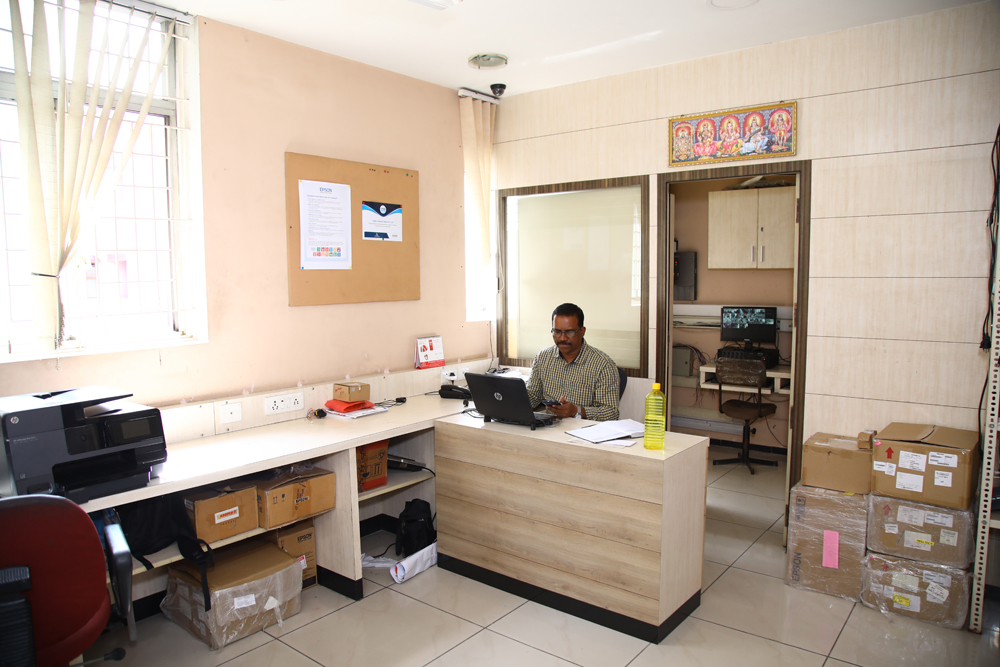Join for any 3 course and get 15% off on the course fees.
AutoCAD
Design and shape the world around you with the powerful, flexible features in AutoCAD software, one of the world's leading 2D and 3D CAD design tools. Maximize productivity by using powerful tools for design aggregation and documentation, connecting and streamlining your design and documentation workflows..
Revit Architectural
Autodesk Revit works the way architects and designers think, so you can develop higher-quality, more accurate architectural designs. Using tools specifically built to support Building Information Modeling workflows, you can capture and analyze concepts and maintain your vision through design, documentation, and construction
- Revit Architecture is a parametric based BIM (Building Information Modelling) solution
- Revit Architecture can be used to design with out compromise
- Revit Architecture is reliable in a project from design through construction and into operation
- Sustainable design can also be created using Revit Architecture
Revit MEP
Autodesk Revit provides mechanical, electrical and plumbing (MEP) engineers with the tools to design even the most complex building systems. Revit supports Building Information Modeling (BIM), helping you drive accurate design, analysis, and documentation of more efficient building systems from concept through to construction. Use information-rich models to support building systems design throughout the building lifecycle.
Revit Structural
Autodesk Revit provides structural engineers and designers with the tools to more accurately design and build efficient building structures. Built to support Building Information Modeling (BIM), Revit helps you use intelligent models to gain project insight through simulation and analysis and predict performance prior to construction. Document designs more accurately using coordinated and consistent information inherent in the intelligent models.
Advance Steel
Advance Steel is a CAD software application for 3D Modelling and Detailing of Steel Structures and automatic creation of Fabrication drawings, Bill of Materials and NC files. It is a Parametric Steel Connections software with an inbuilt Joint Design engine. This allows to create Customized connections also.
Autodesk 3ds Max Design
Autodesk 3ds Max Design provides a comprehensive, integrated rendering, 3D modeling, and animation software solution for architects, designers, civil engineers, and visualization specialists to help tell the story behind their designs.
- Rapid iteration of designs
- Accurate daylight analysis
- High-impact visuals and animations
























