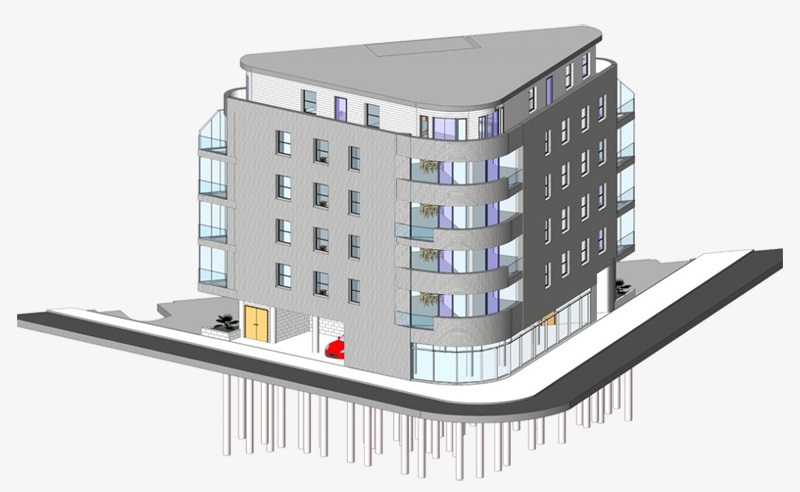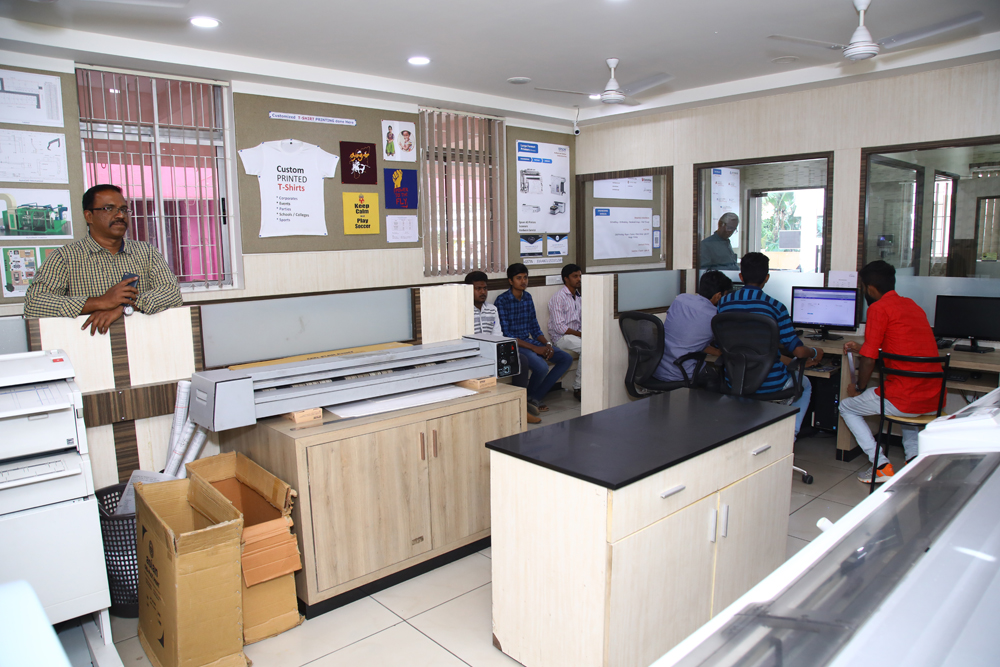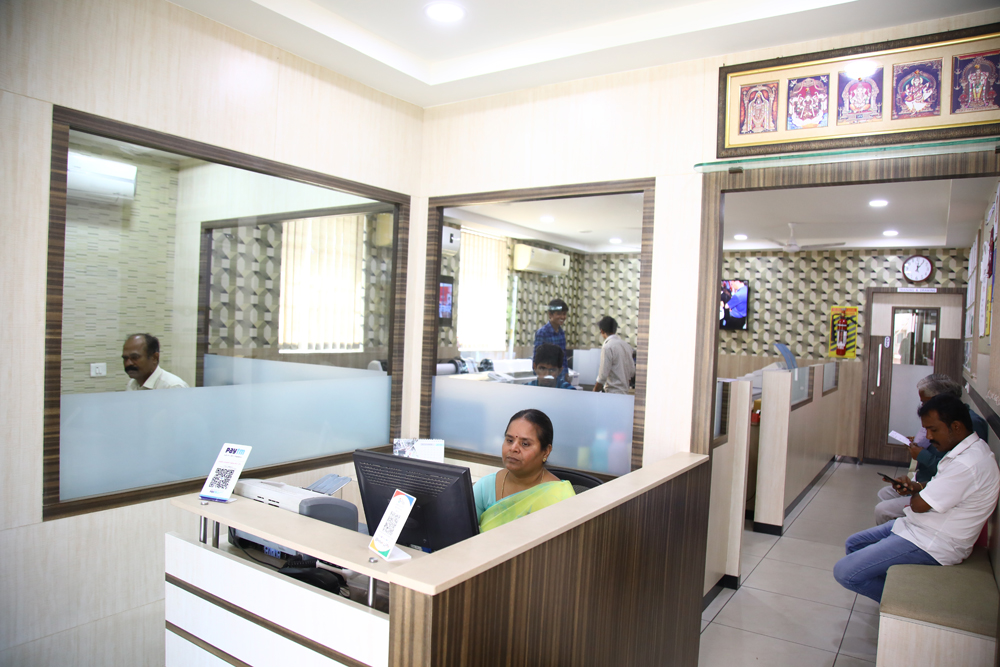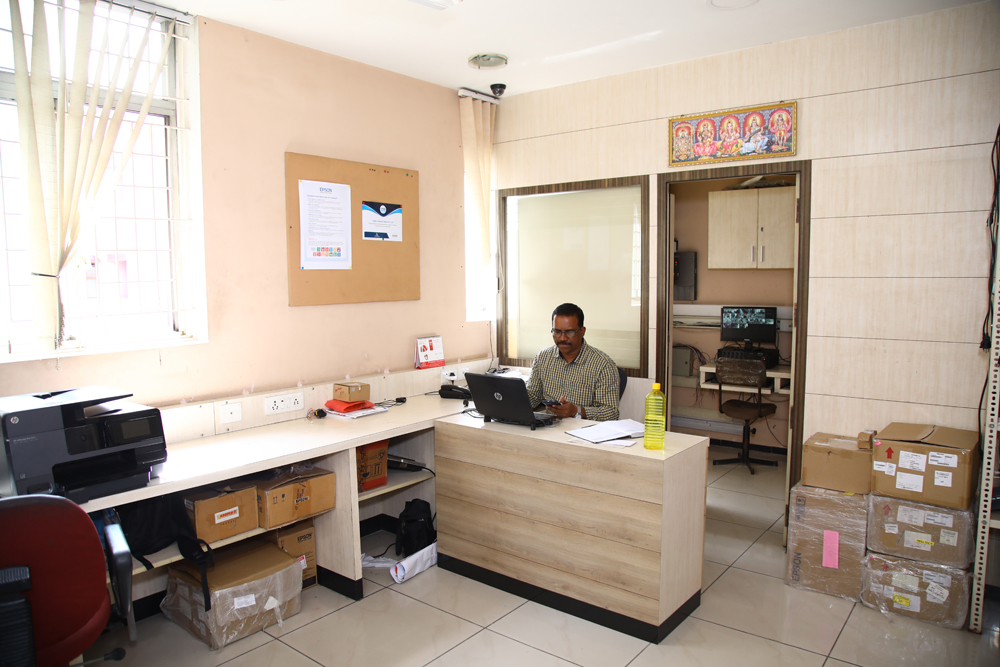Join for any 2 course and get 10% off on the course fees
AutoCAD
Design and shape the world around you with the powerful, flexible features in AutoCAD software, one of the world's leading 2D and 3D CAD design tools. Maximize productivity by using powerful tools for design aggregation and documentation, connecting and streamlining your design and documentation workflows..
We provide the best quality training on 2D AutoCAD for
Architectural
- Floor Plans
- Elevations
- Sections
- Working Drawings
Civil / Structural
- Contour Maps
- FMB's
- Site Layout
- Column Centreline
- Structural Detailing
Mechanical
- Part Drawings
- Assembly Drawings
- GD&T
- Sheet Metal Drawings
- Machining Drawings
Electrical
- Lighting Layout
- Conduit Layout
- Wiring Layout
- Schematic
- Physical Layout for CEIG
























